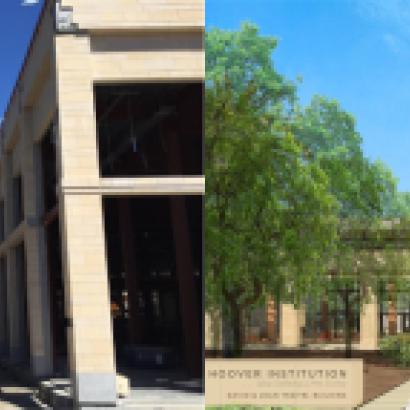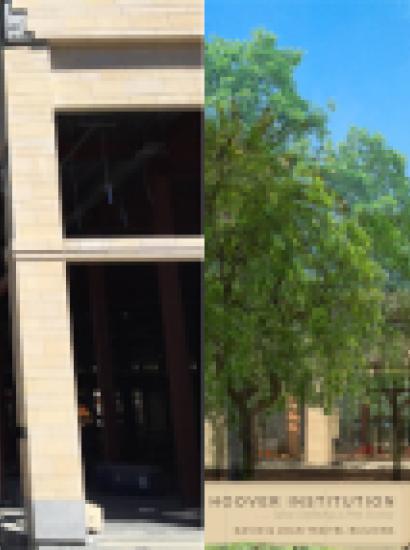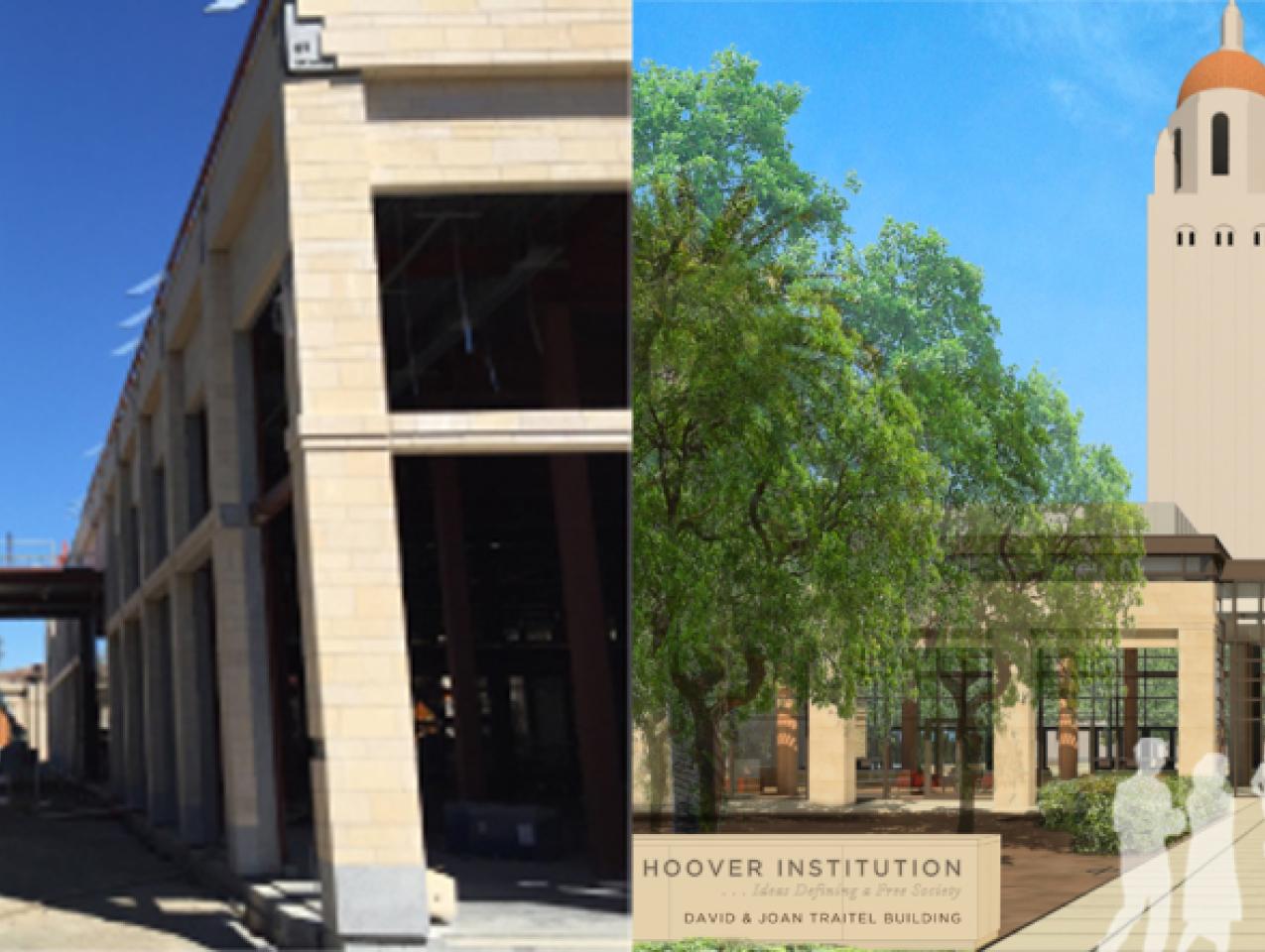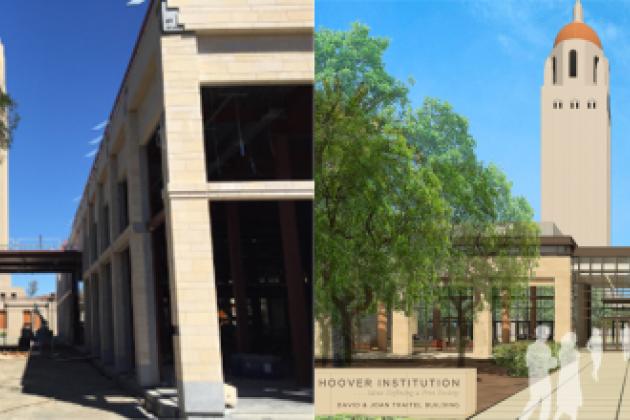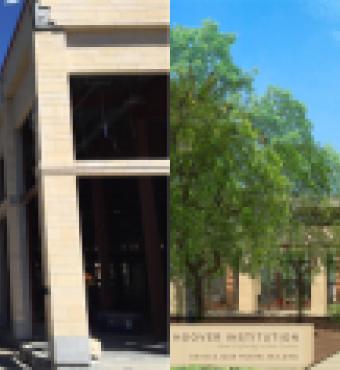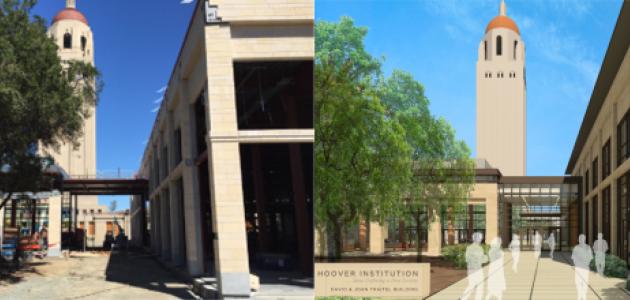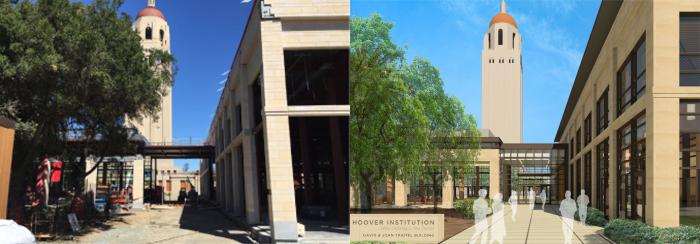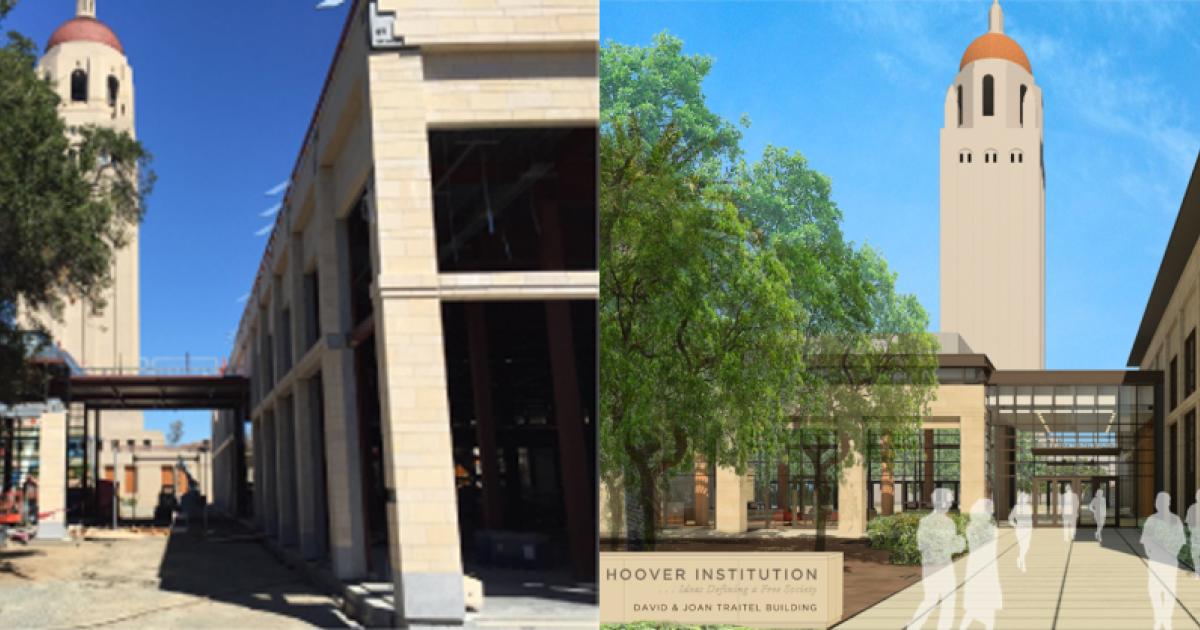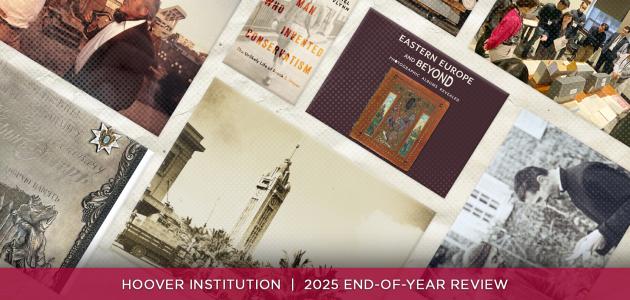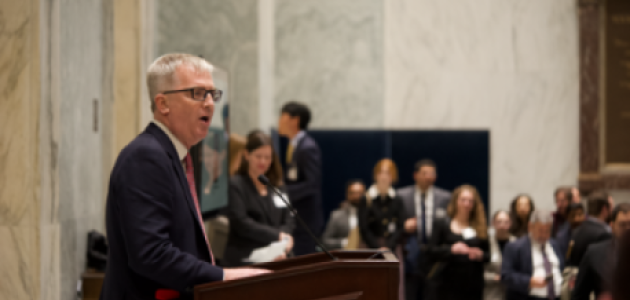The David and Joan Traitel Building, the new two-story, 55,340 gross-square-foot operations and conference center of the Hoover Institution, is quickly approaching completion, beginning a major new chapter in the institution’s leadership in public policy research and education.
In addition to lead project donors David and Joan Traitel, several key Hoover supporters made extraordinary contributions toward this long-envisioned capital investment. They include Hoover Overseers Bill Blount; Art Hall and his wife, Joanne; Everett “Sparky” Hauck and his wife, Jane; Stephen D. Bechtel Jr.; and many others. We’re proud to report that, through careful management of those investments, the project is both fully funded and on budget.
The construction process is also right on plan and the rapid progress has been very exciting to watch. This past December marked the one-year anniversary of the first major step in the project: clearing the site. We captured that process, which was largely completed in a single month, in a time-lapse video that has been a favorite among staff and donors involved with the project.

Left to right: Original building occupying Traitel Building site. Post-demolition site. Site as of January 2017.
During the last several months, after further construction and finishing work, the building’s facade and its place within the larger Hoover campus and Stanford University are now visible. In the late summer of 2016, much of the exterior finish work was put in place, including the building’s extensive stonework and glass paneling. In the fall, the focus shifted to the building’s interior. Today, crews are working busily throughout the entire site to prepare the building for its opening later this year.
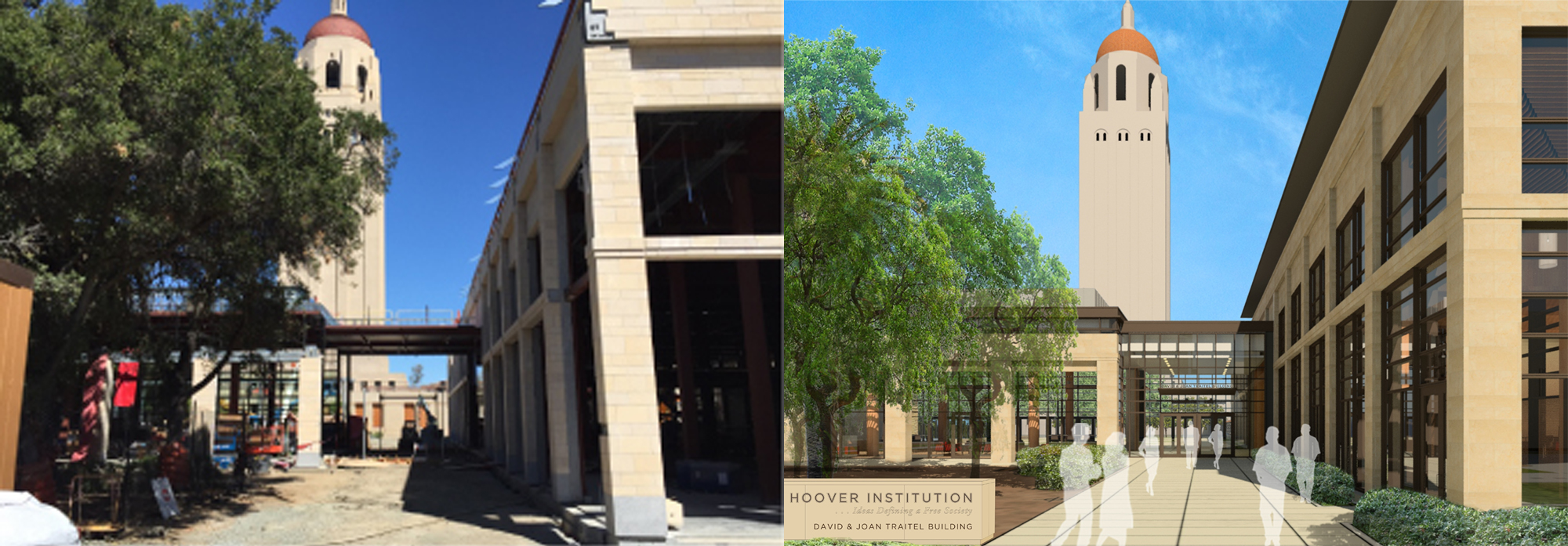
The main entrance to the David and Joan Traitel Building (left), showing progress compared with the architectural renderings (right). Facing the busy student thoroughfare Lasuen Mall and directly across from Stanford’s historic Main Quad, this will serve as the Hoover Institution’s primary public entrance and help connect the institution to students and other communities at Stanford.
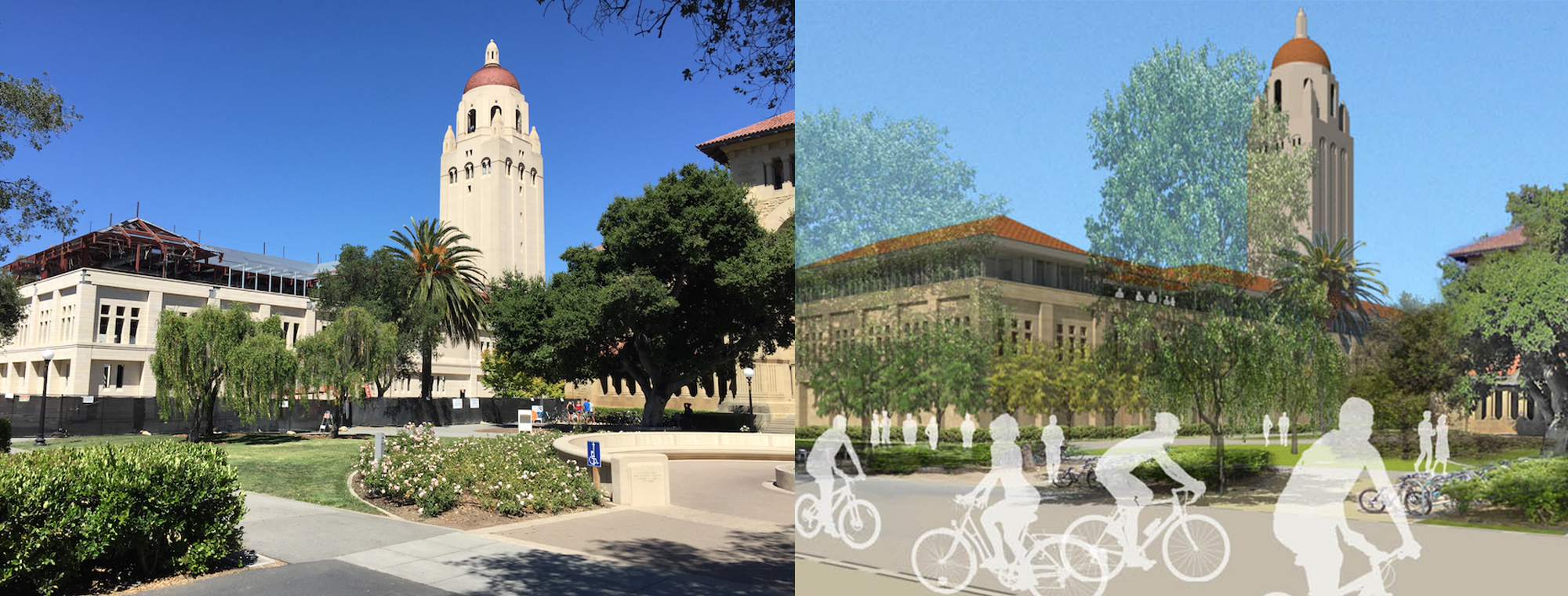
A recent photo of the Traitel Building as it stands between Hoover Tower and Green Library—the main library at Stanford—contrasted against an architectural rendering (pictured right).
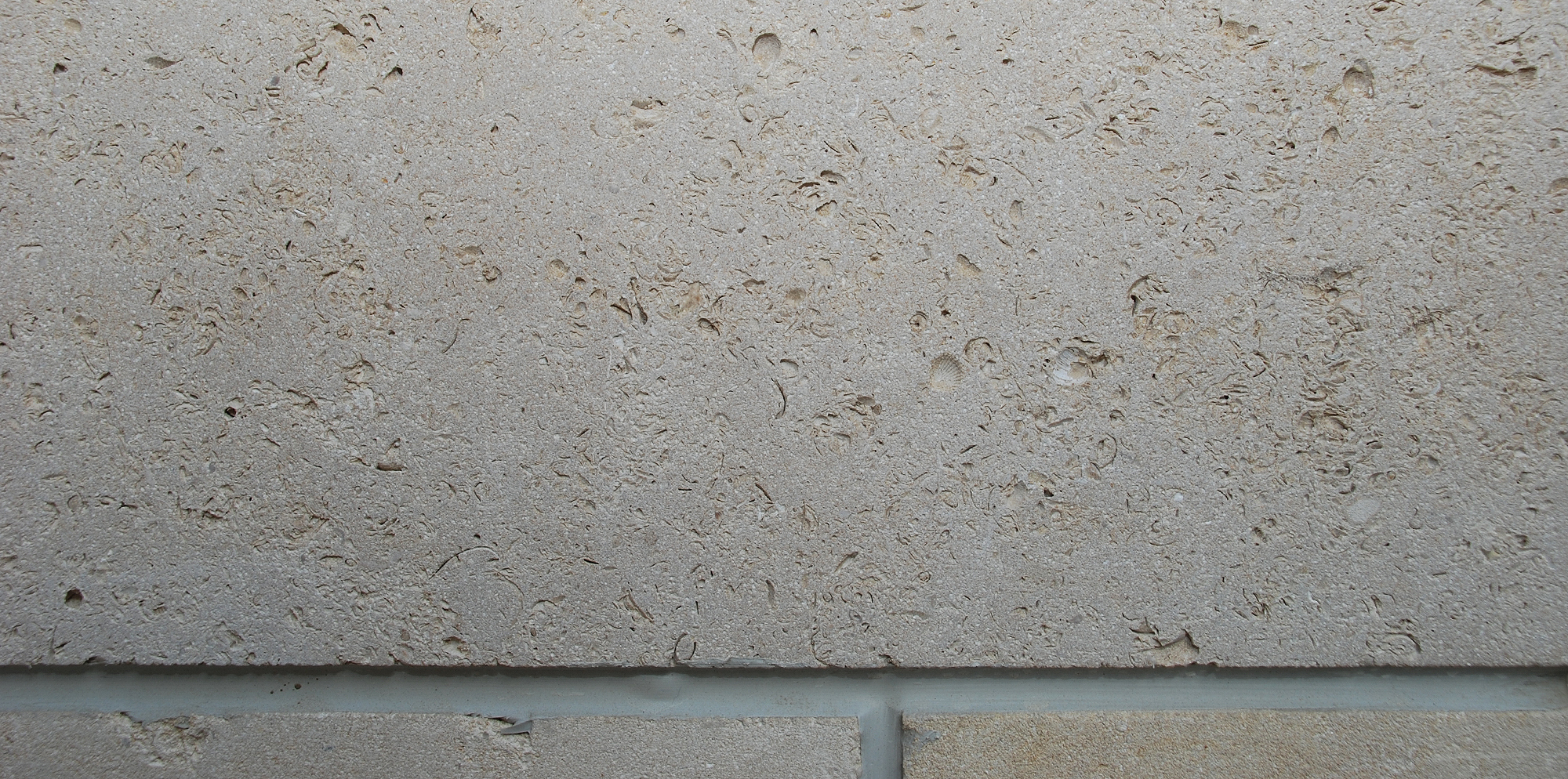
A close-up of the stone blocks that overlay the Traitel Building’s exterior. The quarry that provided the sandstone blocks for Stanford’s iconic original buildings is no longer active. The limestone shown here, which is dotted with ancient shellfish fossils, complements the look and feel of the original stone and offers greater durability than sandstone. Used across Stanford in new construction, it is sourced from a quarry near Paris, France, from which the university has reserved a section for ongoing use.
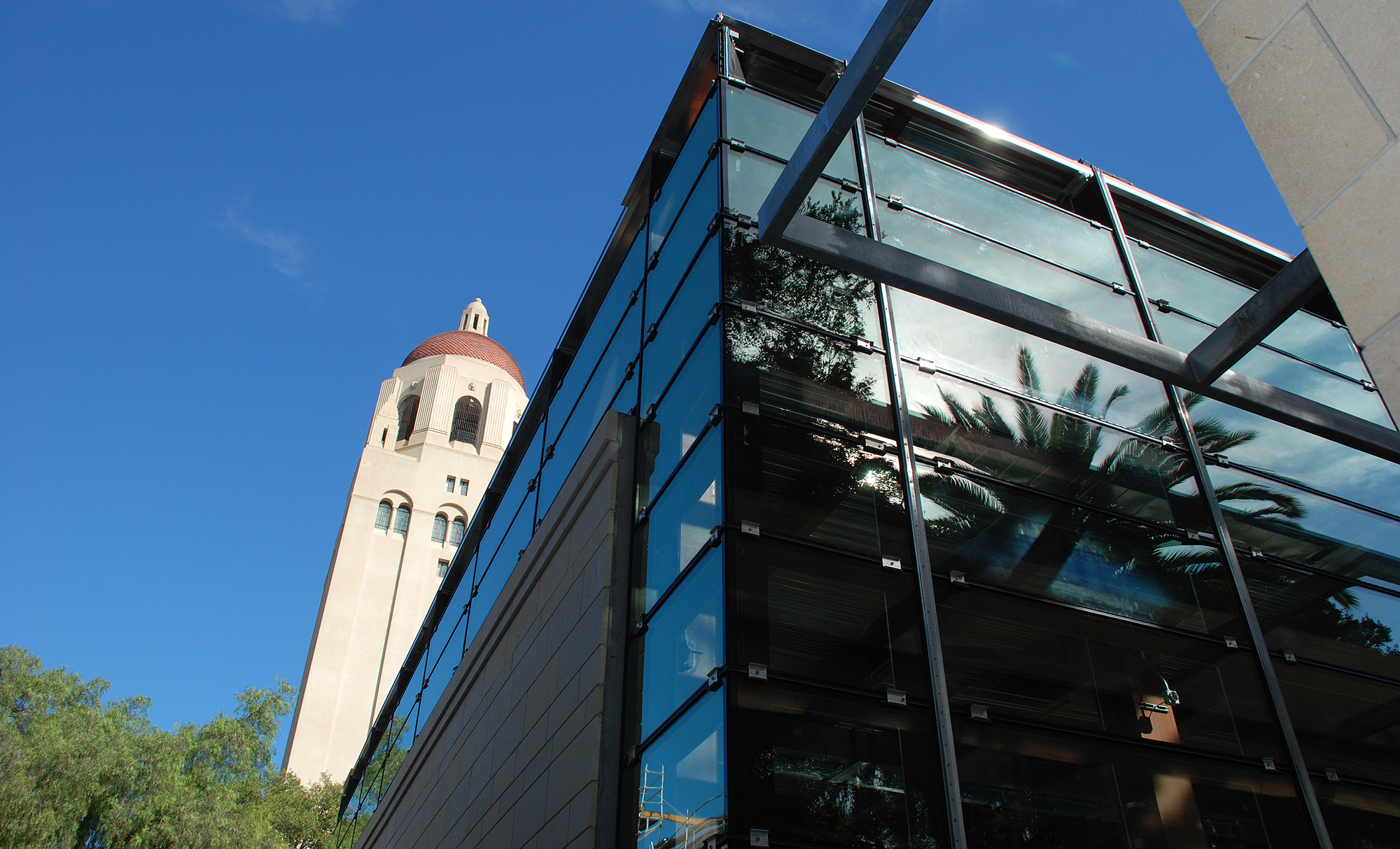
The Traitel Building’s welcoming pavilion is surrounded by glass walls, allowing for natural light and views of Hoover Tower and the adjacent courtyard, named in honor of Hoover Overseer Art Hall and his wife, Joanne, and their Fairweather Foundation.

The installation of drywall throughout the building’s interior reveals its dual-use floor plan as a major conference center downstairs and office and meeting space upstairs. These two photos show Blount Hall, the dining and multipurpose room with the capacity for 440 guests, named for Hoover Overseer Bill Blount, before and after the installation of drywall.
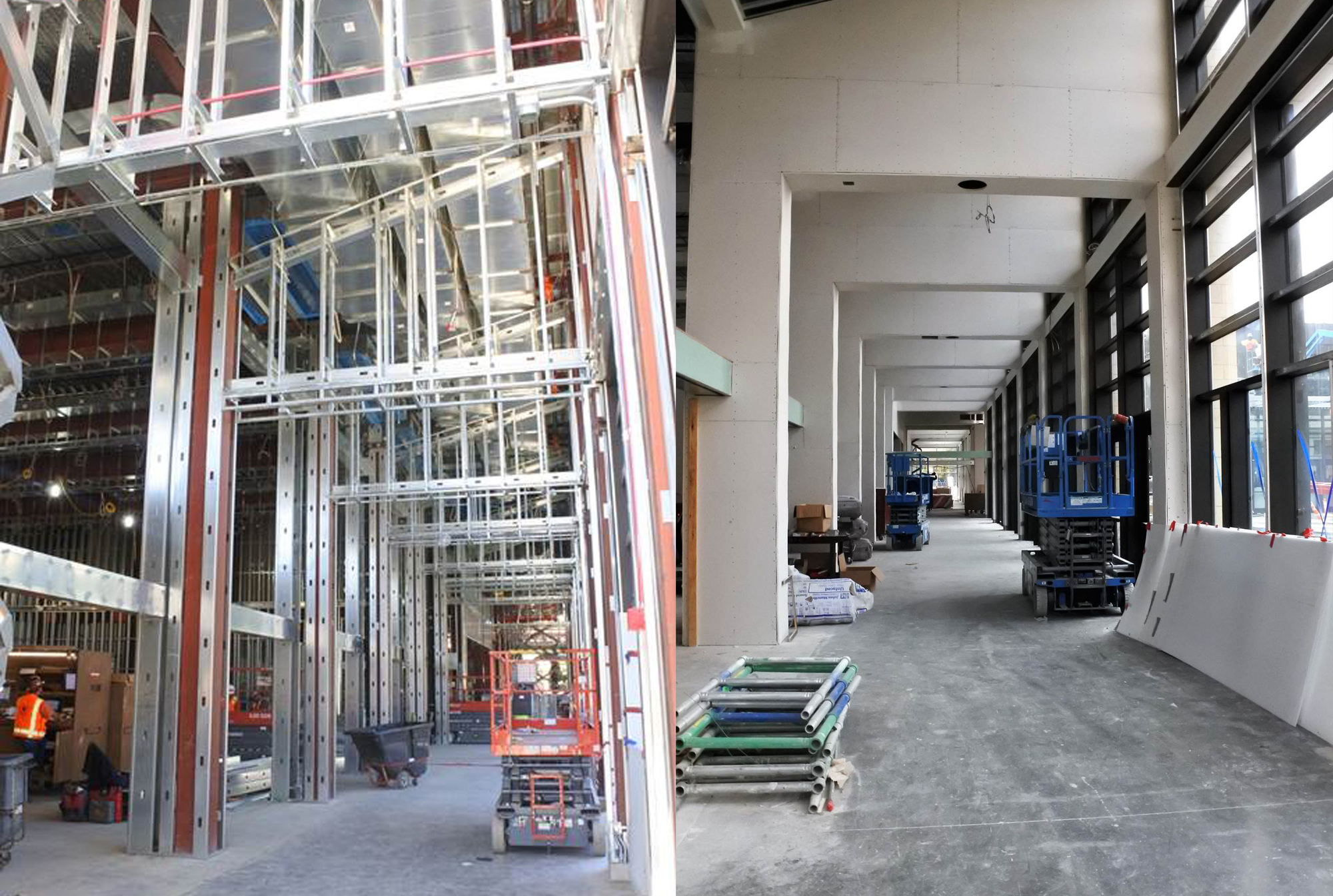
The first floor lobby and welcoming pavilion are connected by a glass-walled arcade looking into the Hall/Fairweather Courtyard, shown here before and after the installation of drywall.
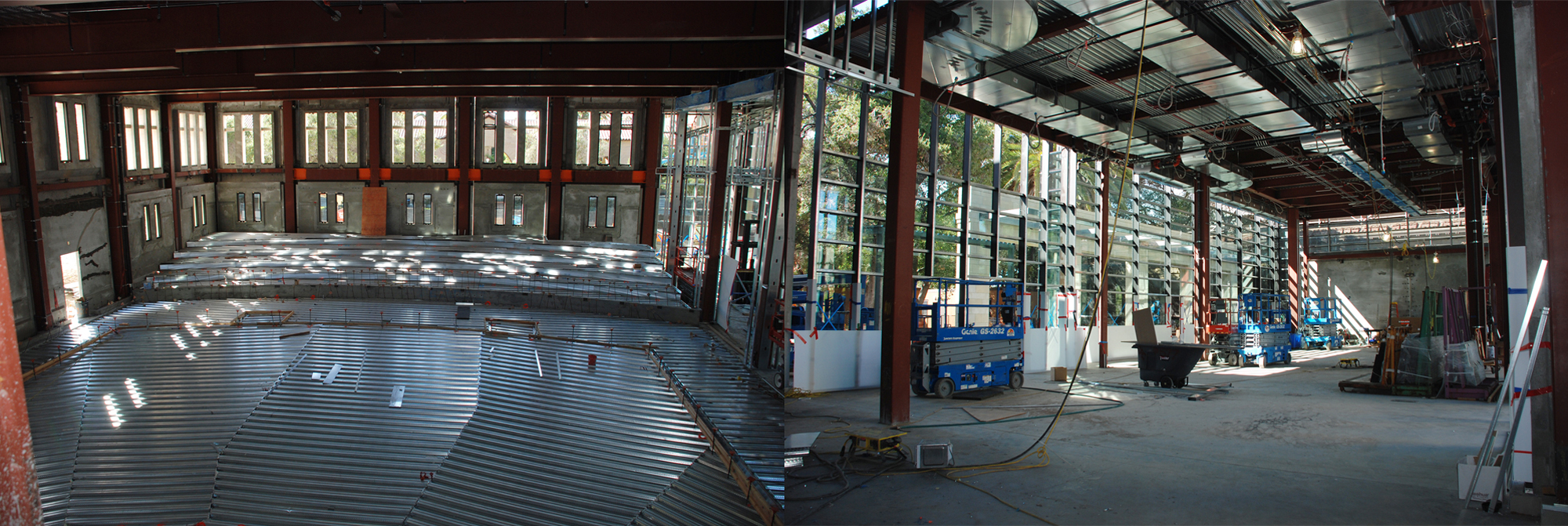
Interior photos showing progress in (left) Hauck Auditorium, the Traitel Building’s four hundred–seat auditorium, named in honor of Everett “Sparky” Hauck and his wife, Jane, and (right) the building’s welcoming pavilion.
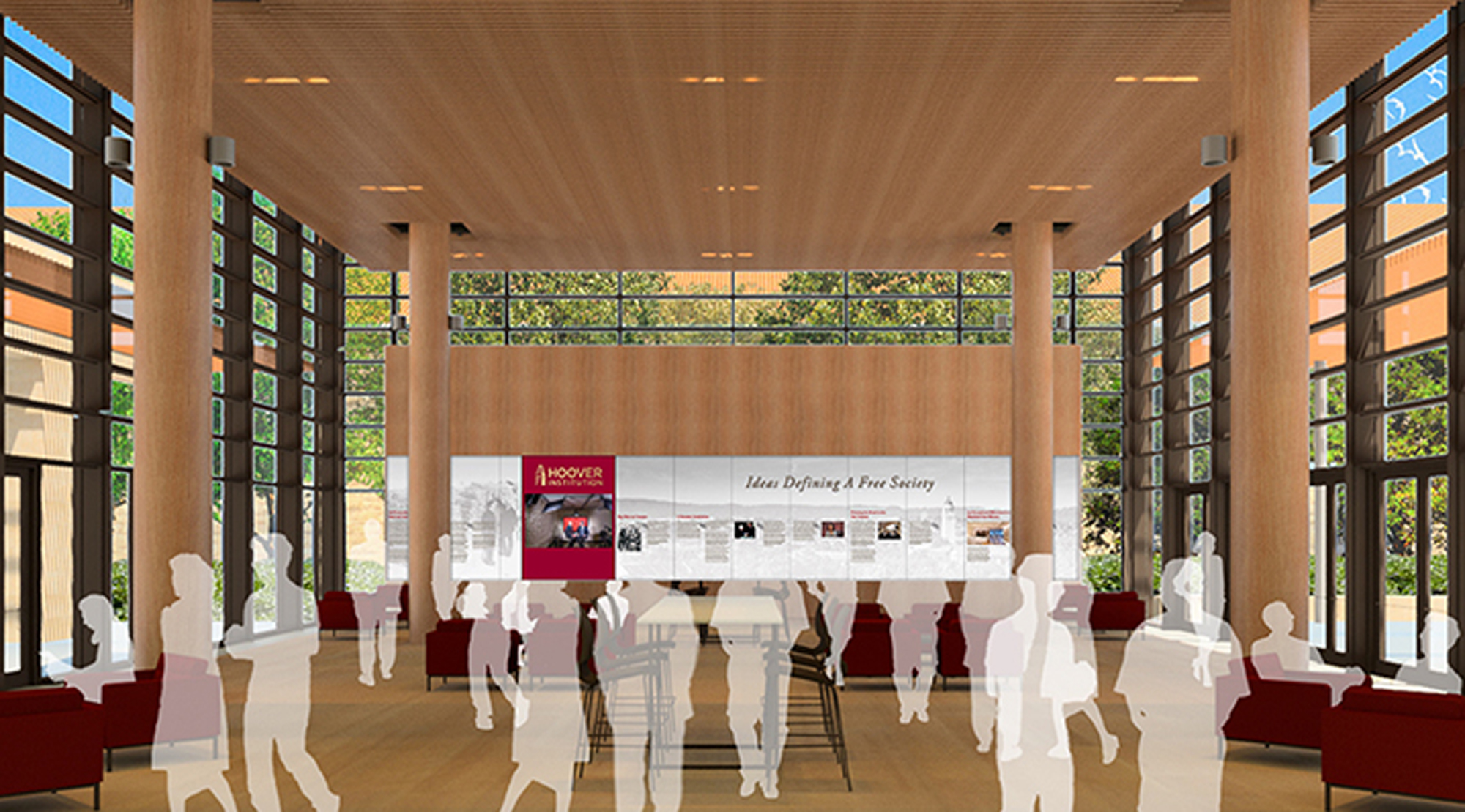
The building will also feature interior displays that highlight the Hoover Institution’s unique history and the core values of its research and fellows. This rendering shows a projected wall inside the welcoming pavilion telling the story of Hoover’s evolution from a collection of materials on war and peace into a leading public policy research center and Library & Archives.
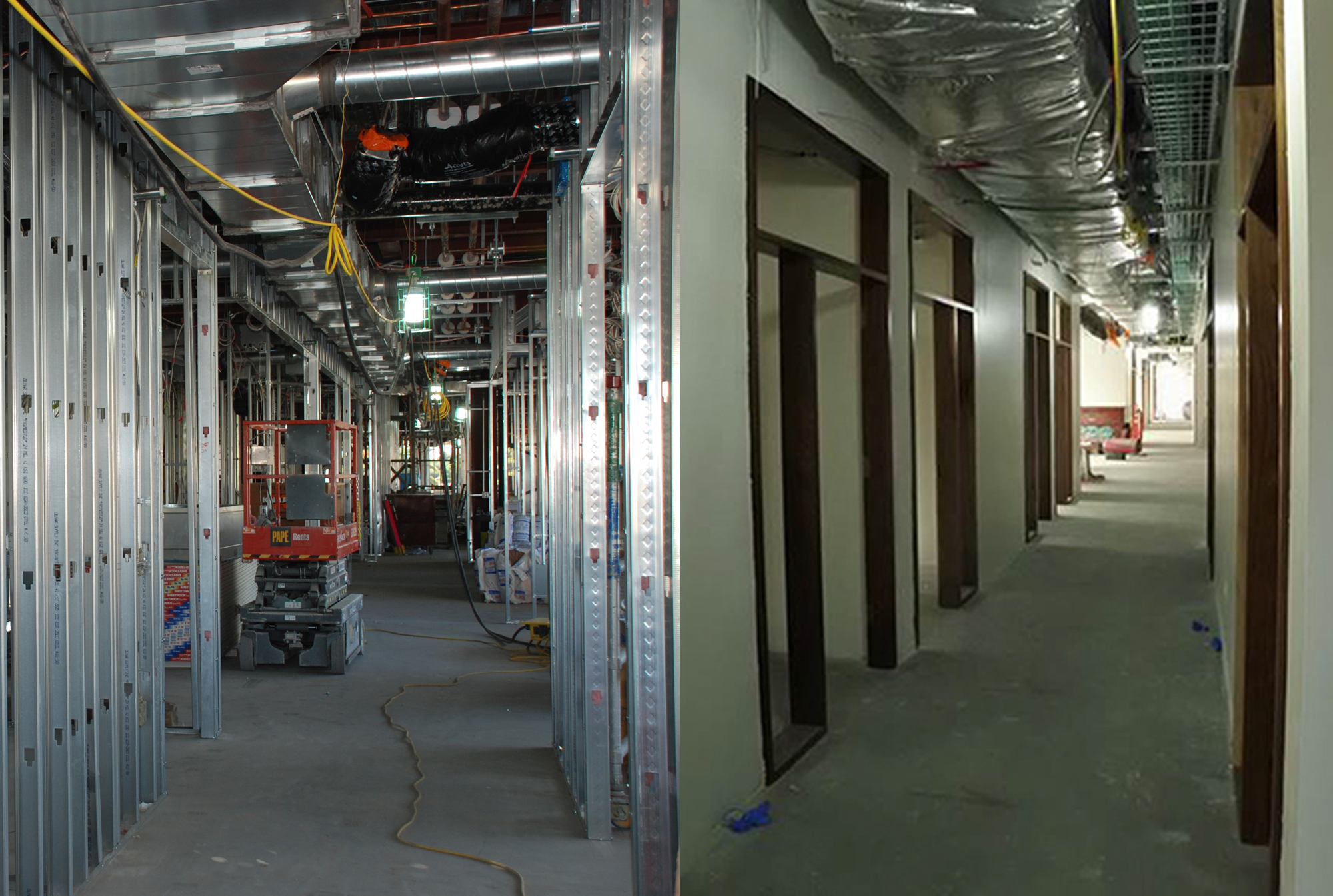
The second floor administrative and meeting space is also taking shape. These photos show a hallway of offices before and after initial finish work. The second floor space will include thirty-five private offices, thirty open workstations, five glass-enclosed conference rooms, and outdoor terraces on the north and south sides of the building.
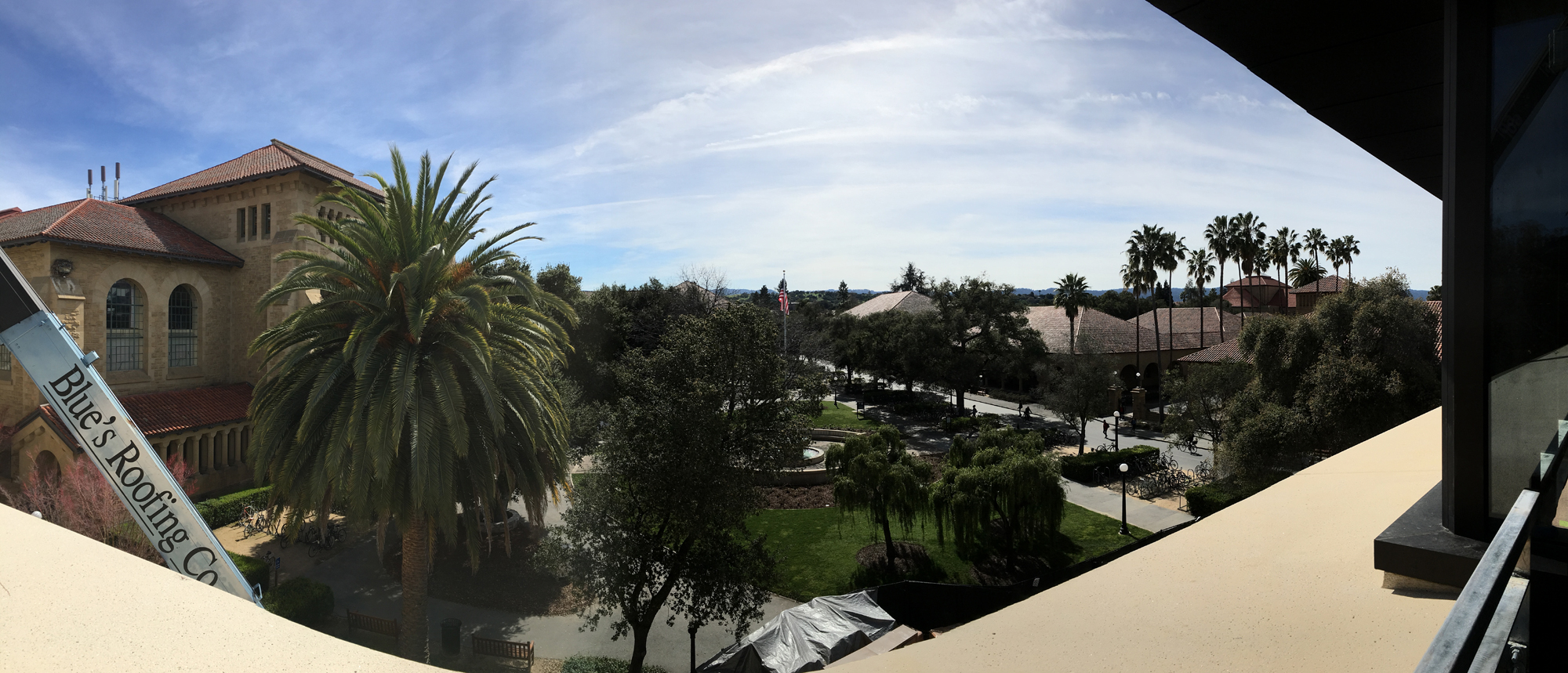
Views from the second floor look over the Stanford University campus.







