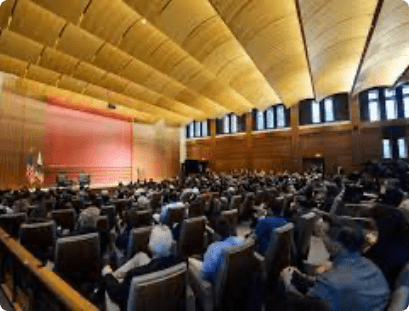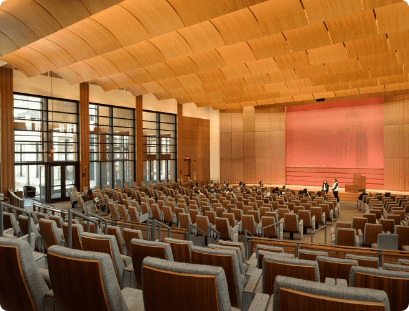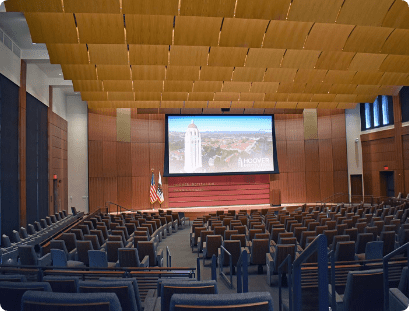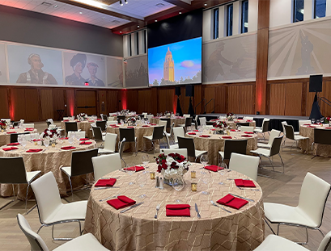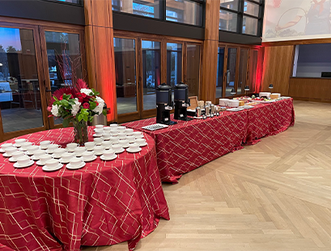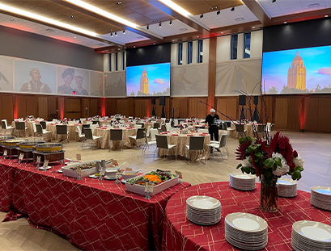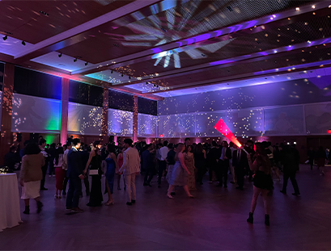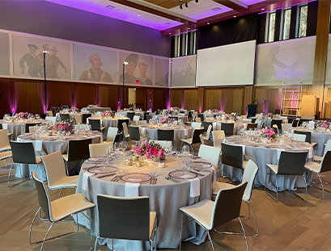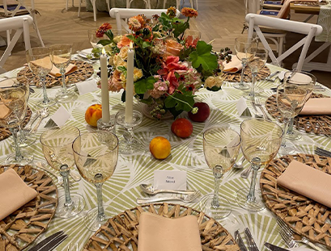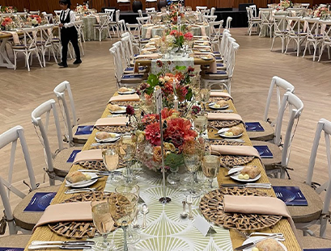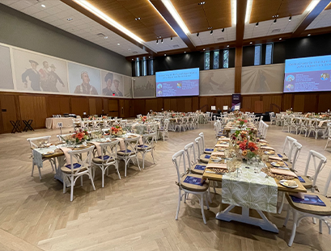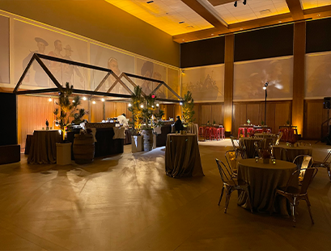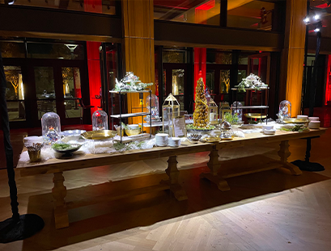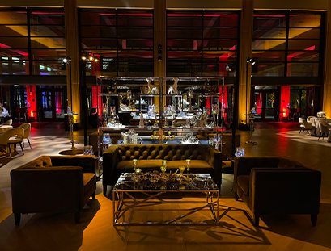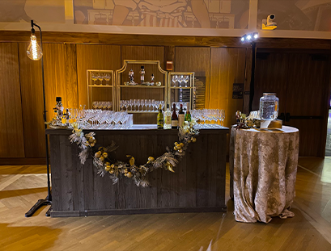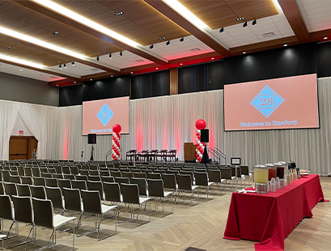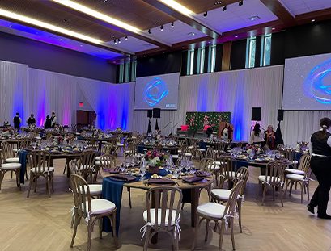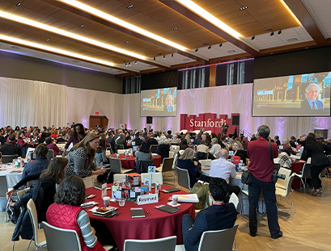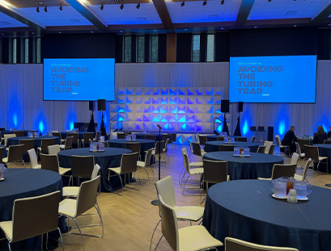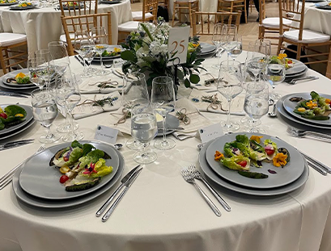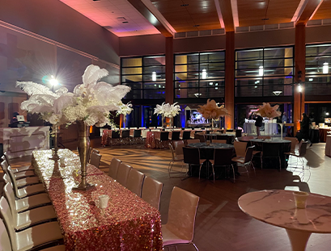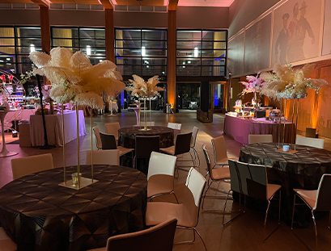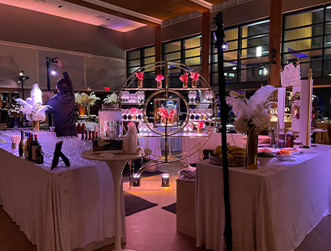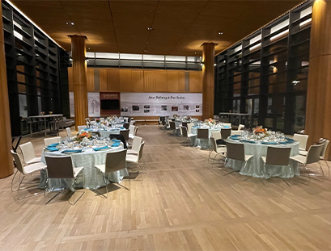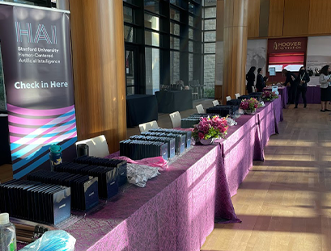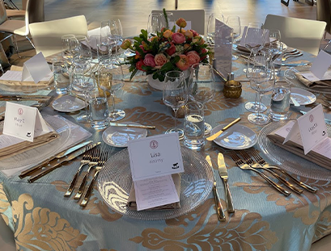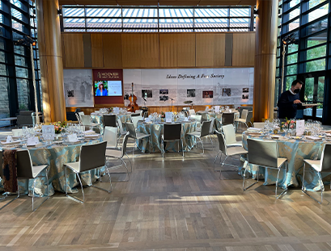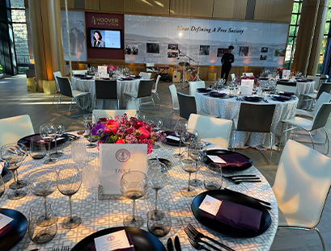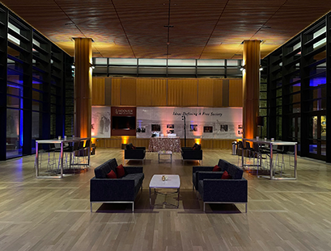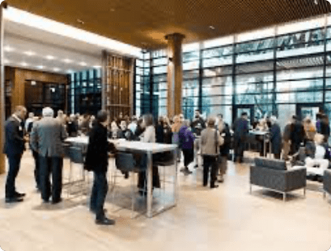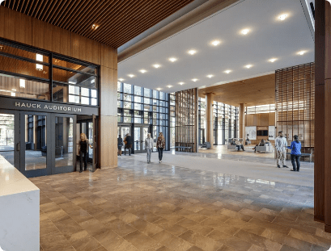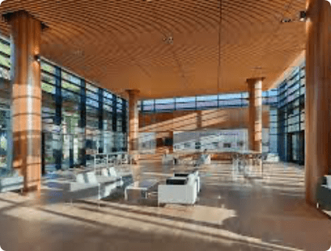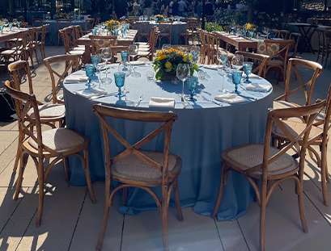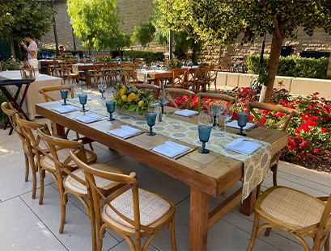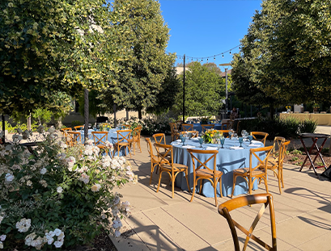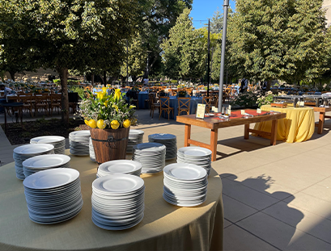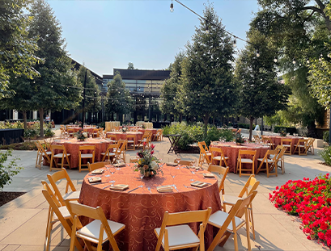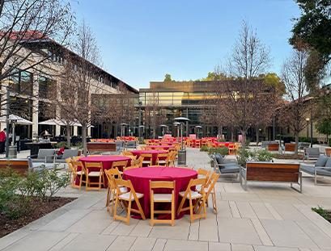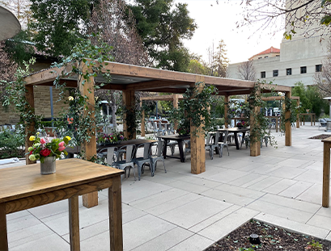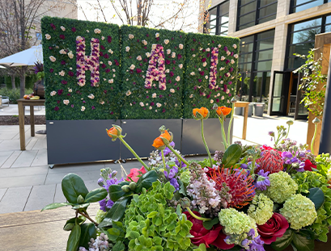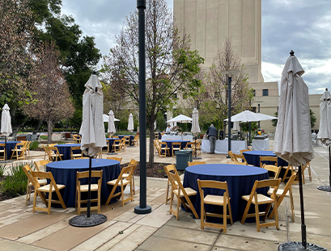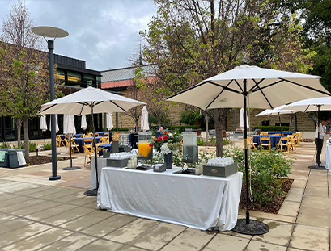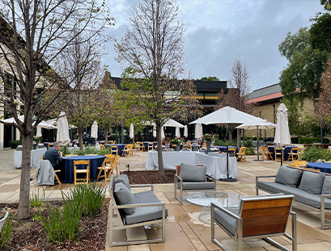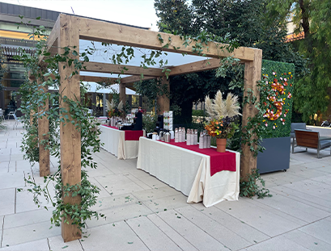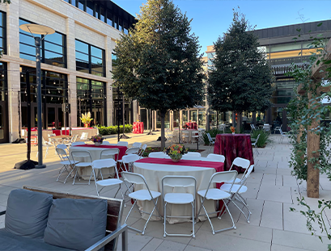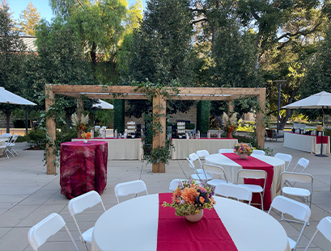About the Building
Over the last several decades, the Hoover Institution has experienced significant growth in size, scope and influence. As a consequence, Hoover requires additional space to house its scholars and administrators, and to convene policy conferences and workshops.
The two-story, 55,000 gsf David and Joan Traitel Building will add new capacity in both offices and conferencing facilities in order to meet this demand for policy-oriented research and dissemination. The top floor will house the administrative headquarters of the Hoover Institution. The ground floor will be a major conferencing center, featuring the 400-seat Hauck Auditorium, named in honor of Everett “Sparky” Hauck and his wife, Jane, and Blount Hall, a dining-multipurpose room for 440, named in honor of Bill Blount.
Guests will be welcomed through a transparent, glass pavilion that will look out on the Hoover Tower and lead to a semi-private courtyard named in honor of Art Hall and his wife, Joanne. An arcade will be constructed along Crothers Way to connect the new facility to the existing Hoover buildings.
Designed by William Rawn Associates of Boston with help from Cody Anderson Wasney of Palo Alto, the new building is expected to open in the summer of 2017.
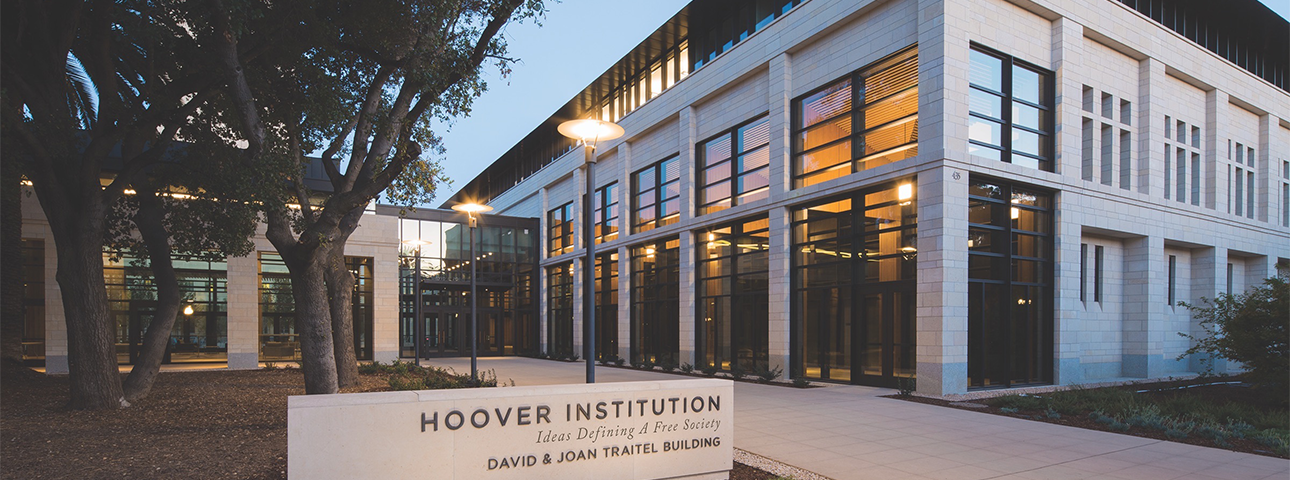
Building Event Rental Information
Amenities
Built-in A/V capabilities for presenting, recording, and live streaming
Green room with comfortable seating, LCD monitor and private bathroom connected to both Hauck Auditorium and Blount Hall
Catering kitchen and plating area
Loading dock adjacent to kitchen spaces & accessible via Crothers Way
Locking doors can be programmed to remain unlocked for after-hours events
Coat room
Event office
TRAITEL RATE SHEET
Want to know the rates to rent a space at the David & Joan Traitel Building? Click below.
EVENT POLICIES
All events held at the David & Joan Traitel Building must support the educational mission of Stanford University and be sponsored by a Stanford department or administrative unit. It is available for events directly organized, planned, and managed by a Stanford department/organization. Outside organizations must have a Stanford University academic or administrative unit sponsor to reserve, act as a point of contact during the planning process and pay for rental fees with a department PTA. In addition, unaffiliated event sponsors cannot receive any financial benefit from the event in net proceeds and cannot use the event as a fundraising activity.
Reservations cannot be confirmed more than 90 days out
Preferred Vendors
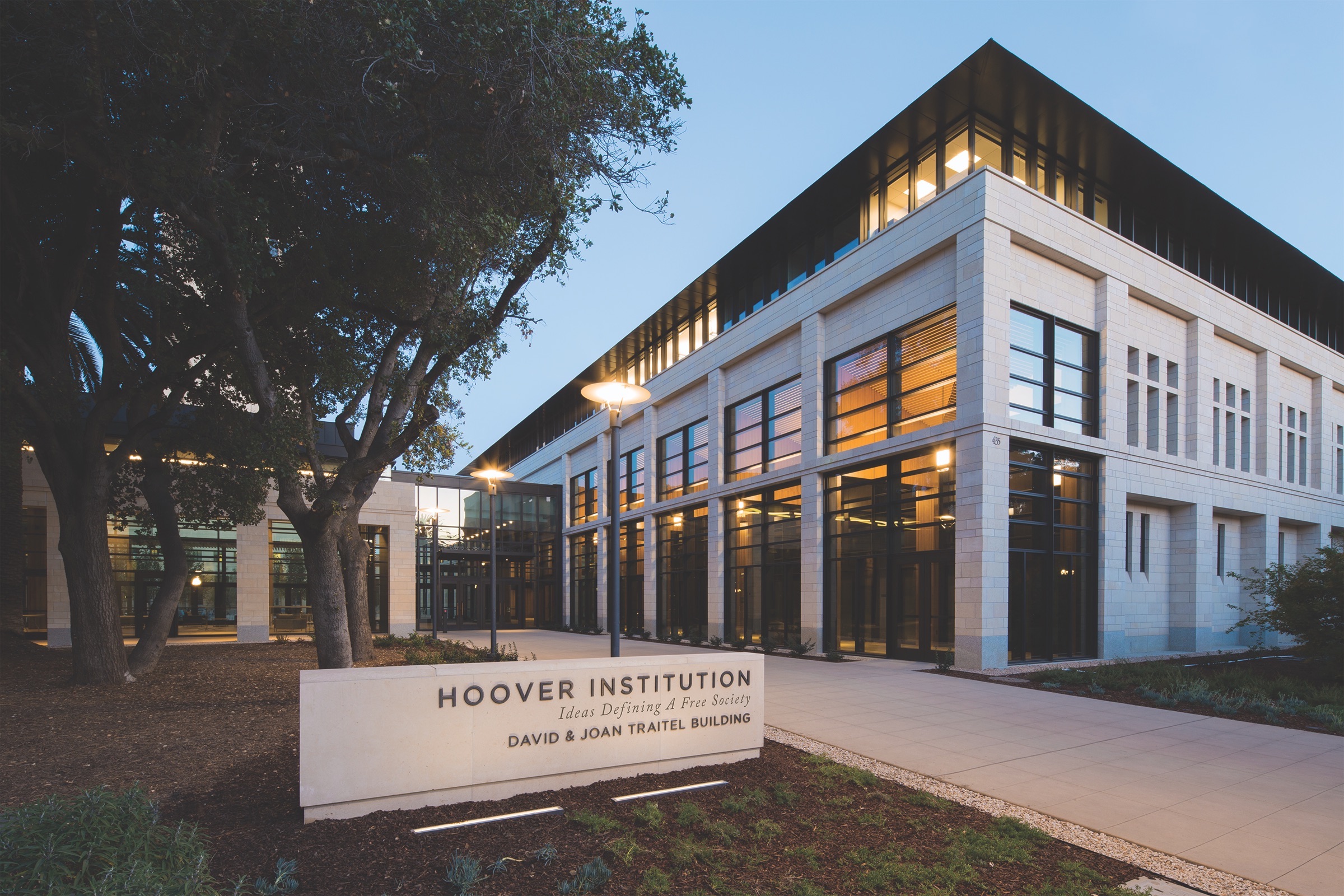
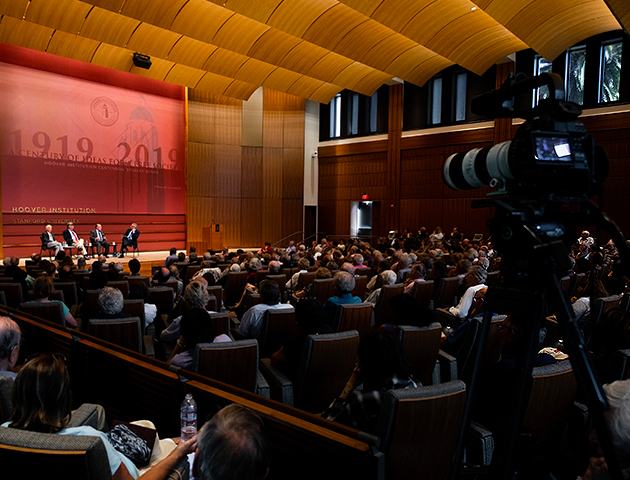
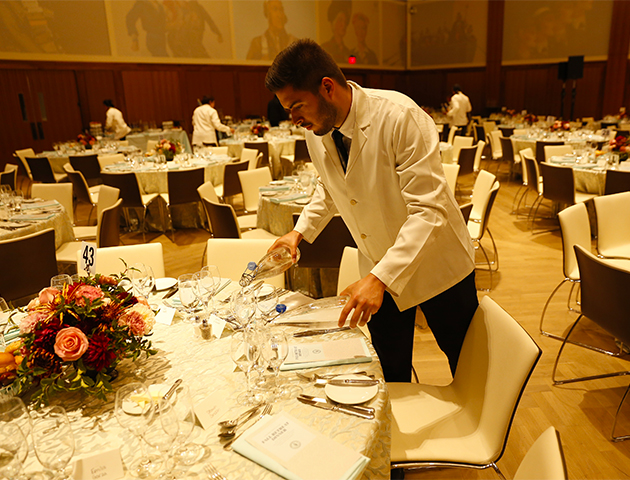
CONTACT INFORMATION
David & Joan Traitel Building
435 Lasuen Mall, Stanford, CA 94305
To inquire about renting space at Traitel, please click here.
For additional information or other questions, contact traitelevents@stanford.edu or call 650-721-7869.
Available Spaces
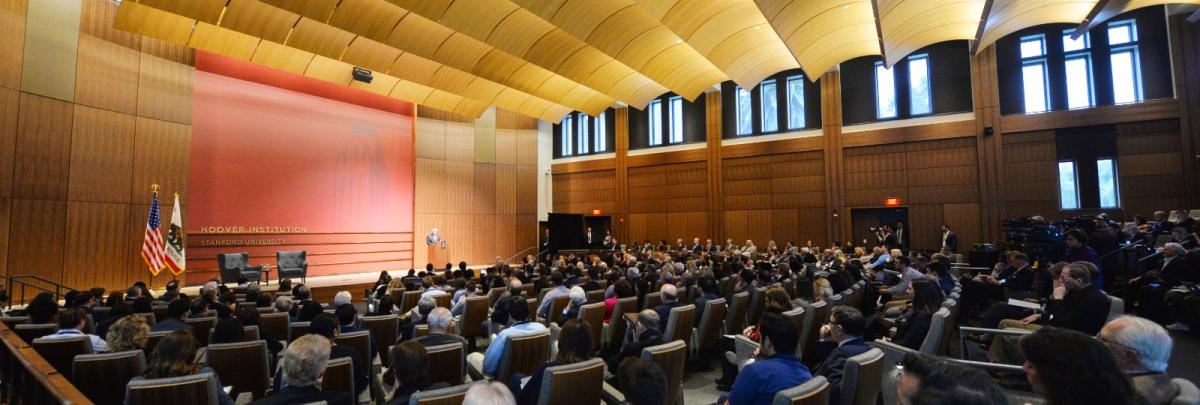
Everett And Jane Hauck Auditorium
This light-filled venue features excellent acoustics, state-of-the-art A/V capabilities, and theater-style seating for 400 guests. The distinctive, scalloped ceiling and wood trim finishes throughout set the lecture hall apart from other convening spaces on campus. Generously sized yet intimate, Hauck Auditorium is a noteworthy addition to Stanford University.
Details
- Seats 400
- Comfortable, theater-style chairs with arm rest, leg room, floor-fed climate control, and lap pad (wheelchair accessible and removable chairs also available).
- Attached green room (see details in amenities section)
- State-of-the-art A/V capabilities for presenting, recording, and live streaming
- Full-coverage, built-in speaker system
- 4 cameras for recording (2 in back, 2 flanking stage)
- HD projector
- Theater-sized dropdown projection screen
- 6 handheld mics and 8 lapel mics
- In-room AV control booth
- Acoustic wood ceilings carry excellent sound throughout the room
- Built-in hearing loop system provides an automatically boosted signal to guest with hearing aids
- Overflow speakers in adjacent arcade
- Stage with movable lectern, optional Stanford branding on back wall, and multiple light scenes
- No food or drinks are allowed (bottled water okay)
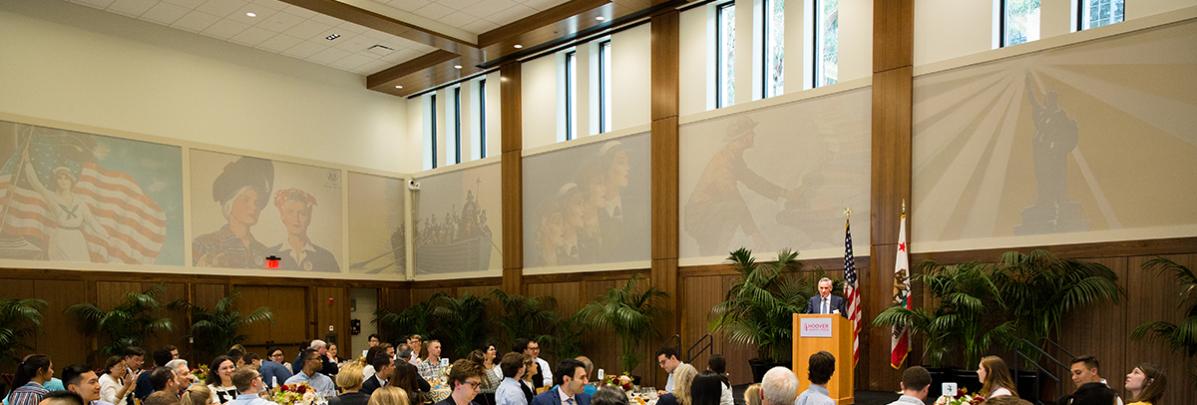
William Blount Hall
Decorated with posters from Hoover’s world-renowned archival collection, Blount Hall is a spacious dining and multipurpose room that seats 440 guests. The room opens to the building’s outdoor courtyard and Welcoming Pavilion/reception area, offering plenty of natural light and easy access to other spaces. Rental includes use of designer dining chairs and 66-inch round tables.
Details
- Seats 440 in rounds
- Adjacent plating area and full catering kitchen (see amenities section below for more details)
- Conveniently located event office
- A/V system
- 2 built-in line array speakers, expansion capability for subwoofer and fill speakers
- 4 HD cameras
- 2 recessed ceiling projectors
- 2 drop-down projector screens
- 6 handheld and 8 lapel mics
- Separate A/V control room
- Optional modular stage
- 44 round tables and 440 chairs included in rental
- Glass folding doors open to courtyard via East Arcade
- West doors open to Pavilion/reception area
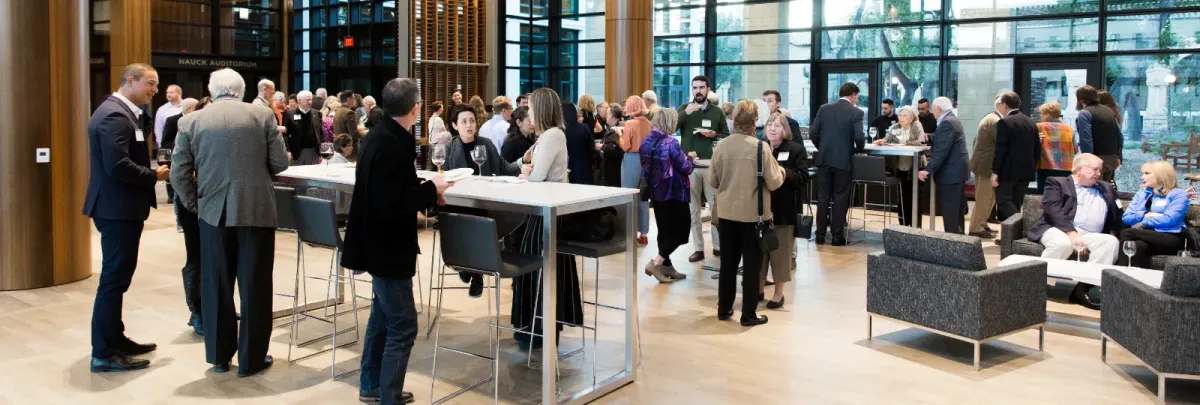
Welcoming Pavilion
This glass-walled room is adjacent to the building’s main Lasuen Mall entrance and lobby area. The pavilion opens up to the building’s semi-private courtyard and serves as pre-function space for the building’s dining/multipurpose room and auditorium.
Details
- A/V system
- 2 built-in speakers
- Multimedia screen can stream audio/video as overflow monitor or be preloaded with content
- 3 handheld and 2 lapel mics
- iPad control system
- East doors hold-open to allow indoor/outdoor access for events
- Adjacent reception desk
- Lounge style seating included by default (can be altered only with prior approval)
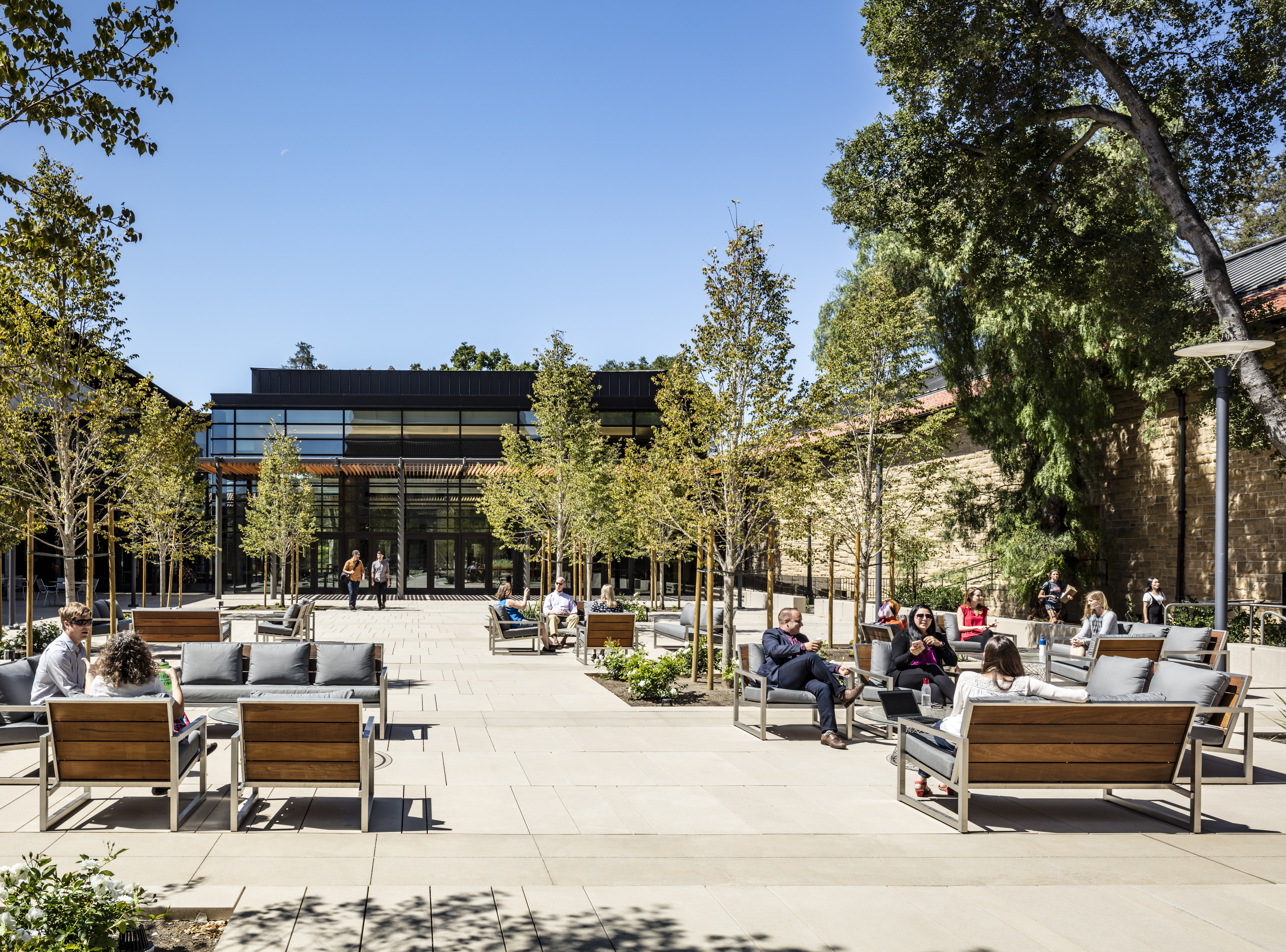
Fairweather Courtyard
This beautiful outdoor space, sponsored by Hoover supporters Joanne and Arthur Hall, sits at the foot of Hoover Tower and looks out to Serra Mall and Tanner Fountain. It features comfortable patio-style seating, café tables and chairs, and easy access to the building’s indoor event areas.
Details
- Capacity for 500 guests
- Included patio seating (can be altered only with advanced notice)
- Additional seating available on surrounding seat walls










