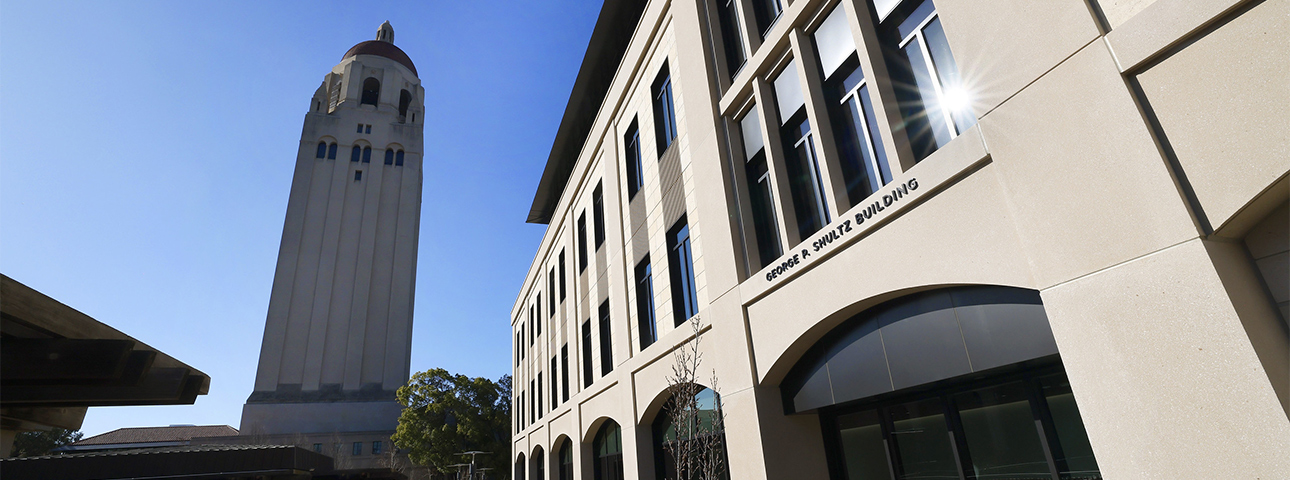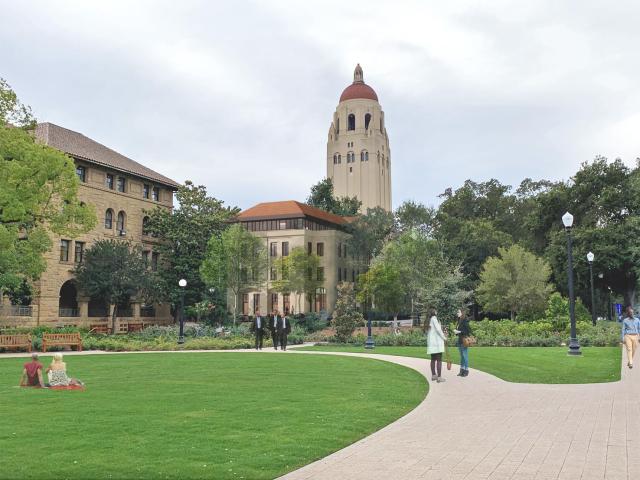A Dynamic Space for Convening and Sharing Ideas
The George P. Shultz Building will revitalize the research facilities available to Hoover while honoring the legacy of one of the nation’s most prominent public servants, the late Secretary of State George P. Shultz. Once completed, the building will allow for deeper collaboration between fellows and visitors of the institution. The 55,000-square-foot facility will include three levels of offices for Hoover fellows and research support staff and convening space on the ground floor. The basement features a new, state-of-the-art digitization studio that will enable greater access to the Hoover Institution Library & Archives’ world-renowned collections. Drawing inspiration from the Traitel Building, Encina Hall, and Hoover Tower, the building’s architecture includes a mix of limestone and buff-colored precast concrete, deep-set windows, modern arch treatments, and a hipped clay tile roof. New hardscape will provide connections to existing Hoover facilities and integrate with the mature grove to the north.

The Shultz Building Groundbreaking Ceremony
The Hoover Institution broke ground on the construction of the George P. Shultz Building on Friday, October 8, one day after the distinguished fellow and eminent statesman’s memorial service was held at Stanford’s University historic Memorial Church.
Talking to a crowd of supporters, fellows, and members of the Shultz family in front of the Hoover Tower, leaders from Stanford University and the Hoover Institution paid tribute to the remarkable life of America’s sixtieth secretary of state and explained how the building, once completed, will be a fitting monument not only to his legacy as an American statesman but also to his extraordinary ability to convene scholars and policy leaders to share and conceptualize big ideas.
Completion Date: 2024
LIVECAM OF CONSTRUCTION PROGRESS








